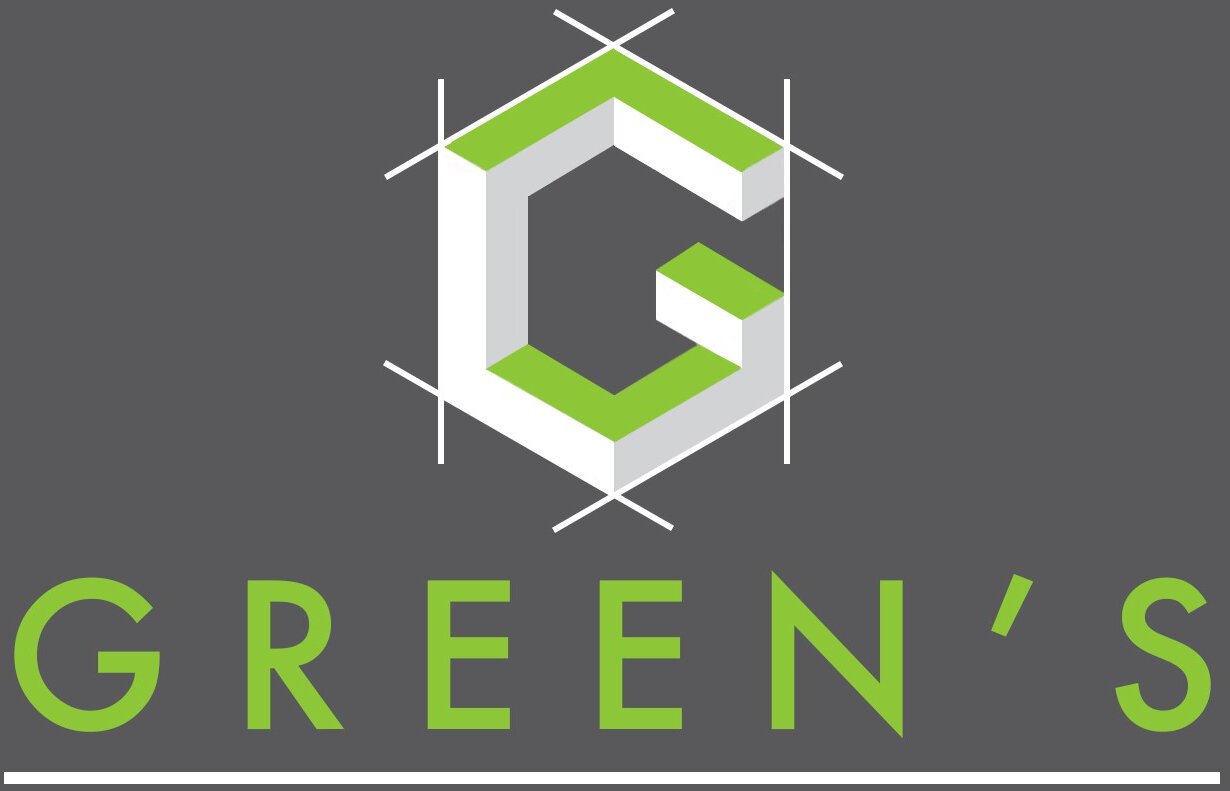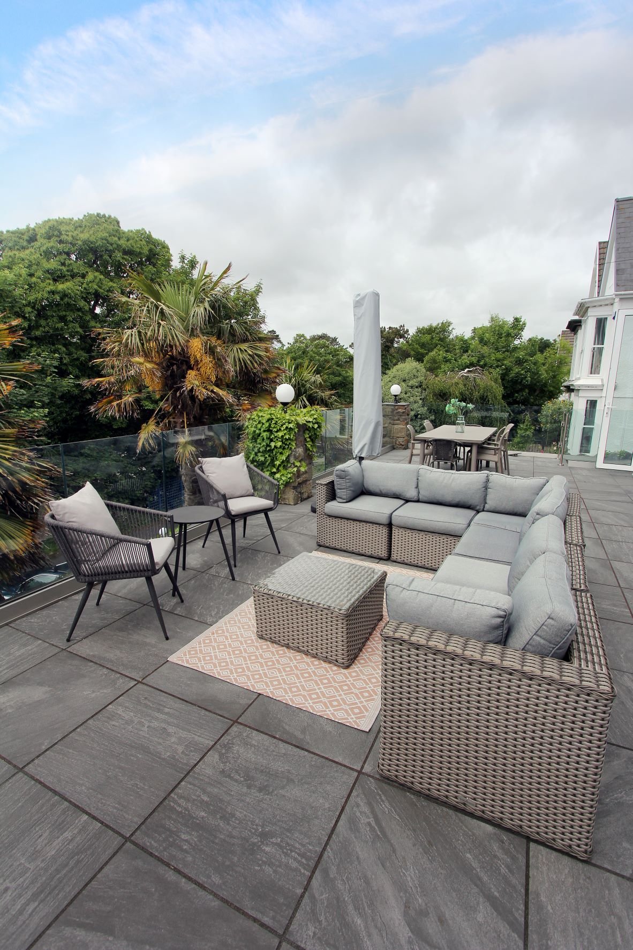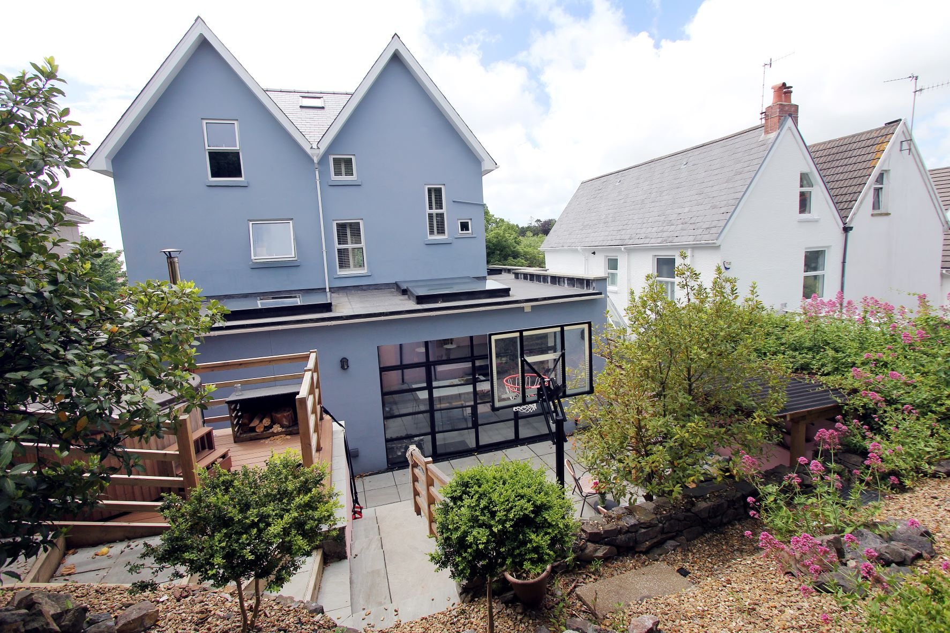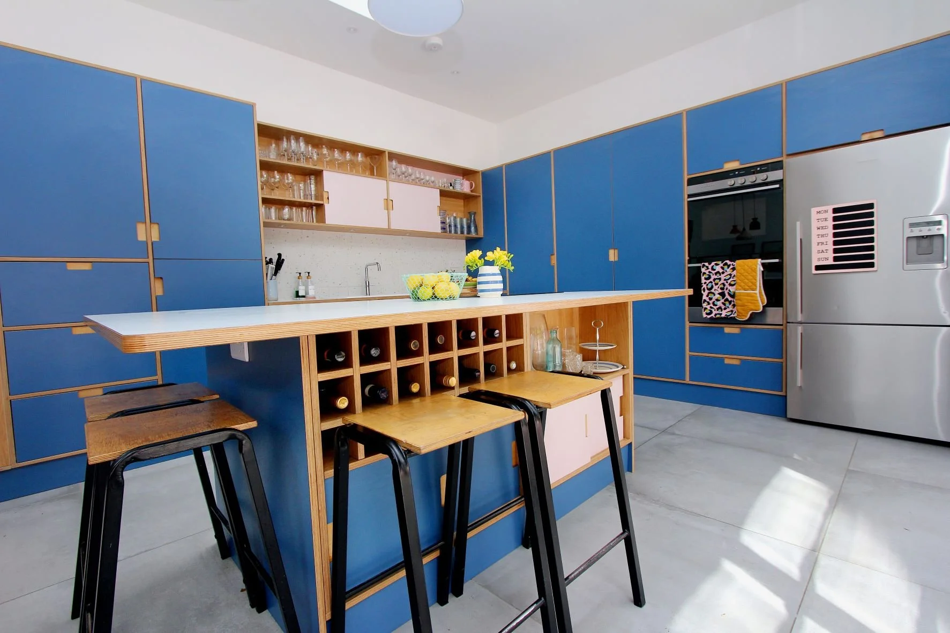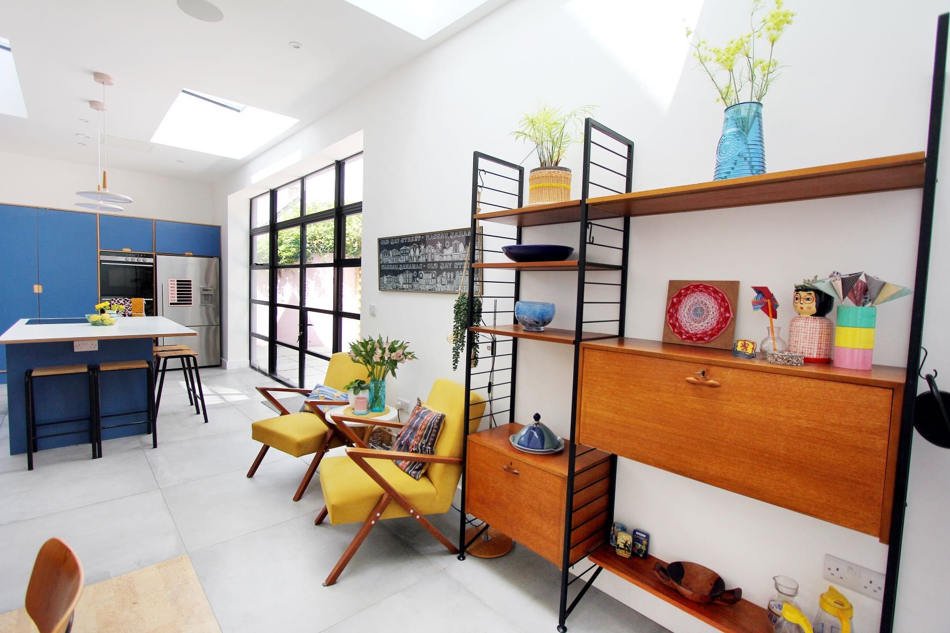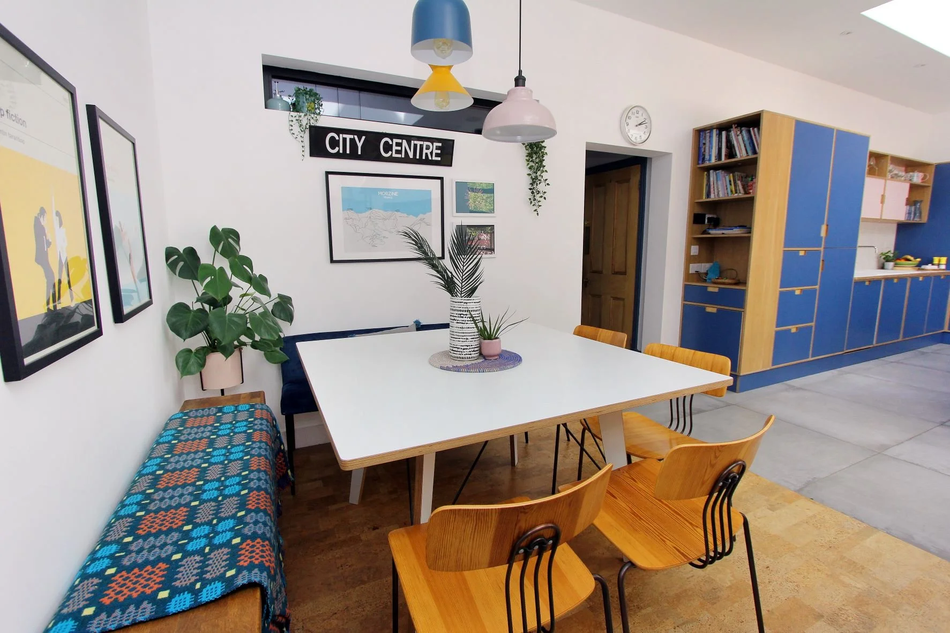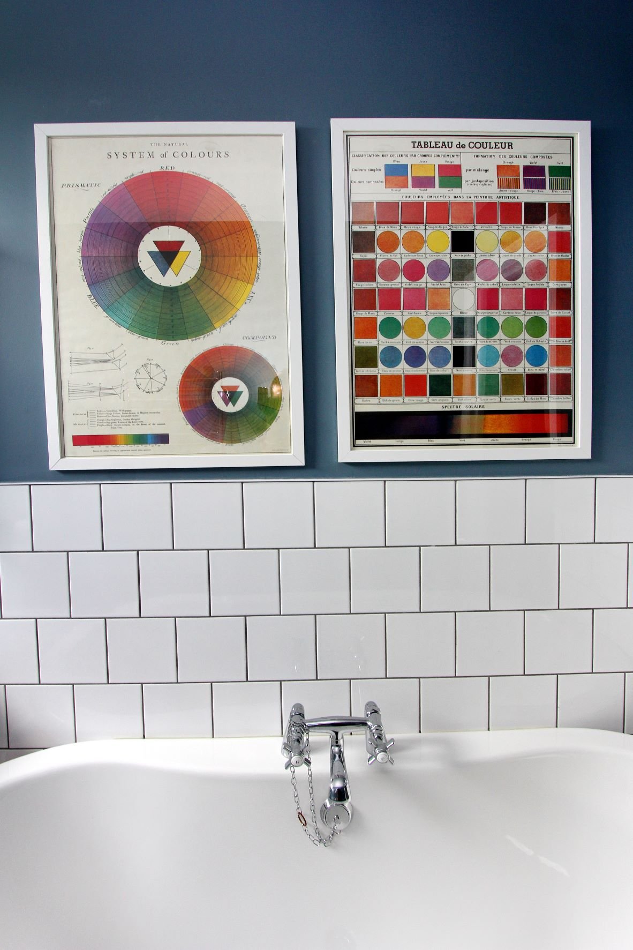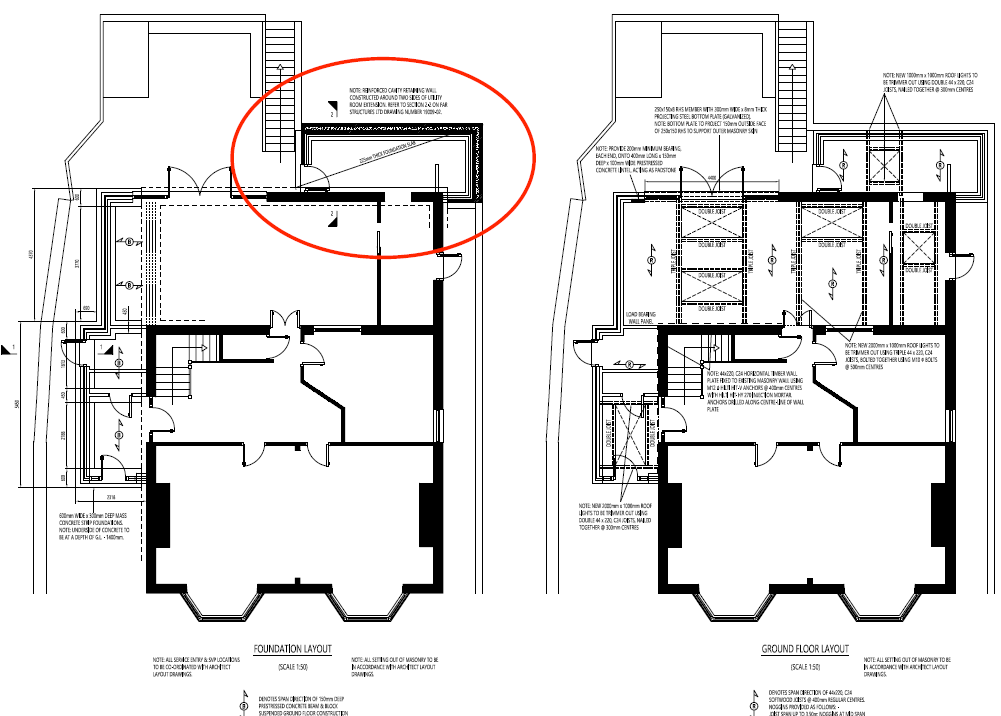
Higher Lane
The Higher Lane Project saw a fantastic collaboration between Architects, JA Rewbridge. Our construction and joinery team and the vision and energy of our clients.
Primely located between the sandy shores of Langland Bay and the bustling seaside village of Mumbles is this warm, welcoming, bright, and colourful coastal family home.
The client’s brief was to open up the interiors to create better connections to the surrounding landscape. To create an enlarged kitchen space, furnished with a handmade kitchen. For this new area to become a key gathering space and to be the connective point between other living rooms.
The home sought a considered connection to its courtyard and a contemporary openness, with a better sense of flow and cohesion internally and for the rear to become an expanded living and family space to enjoy.
To assist with this brief, we built a single storey, wrap around extension, and brought light into the newly formed space via a number rooflights. Existing walls within the home were knocked down and spaces reconfigured. The roof was replaced, a new patio was added to the font of the property and the bathrooms were also updated.
Summary
Refurbishment
Extension
Roof Works
Joinery
Kitchen
Bathrooms
Landscaping

