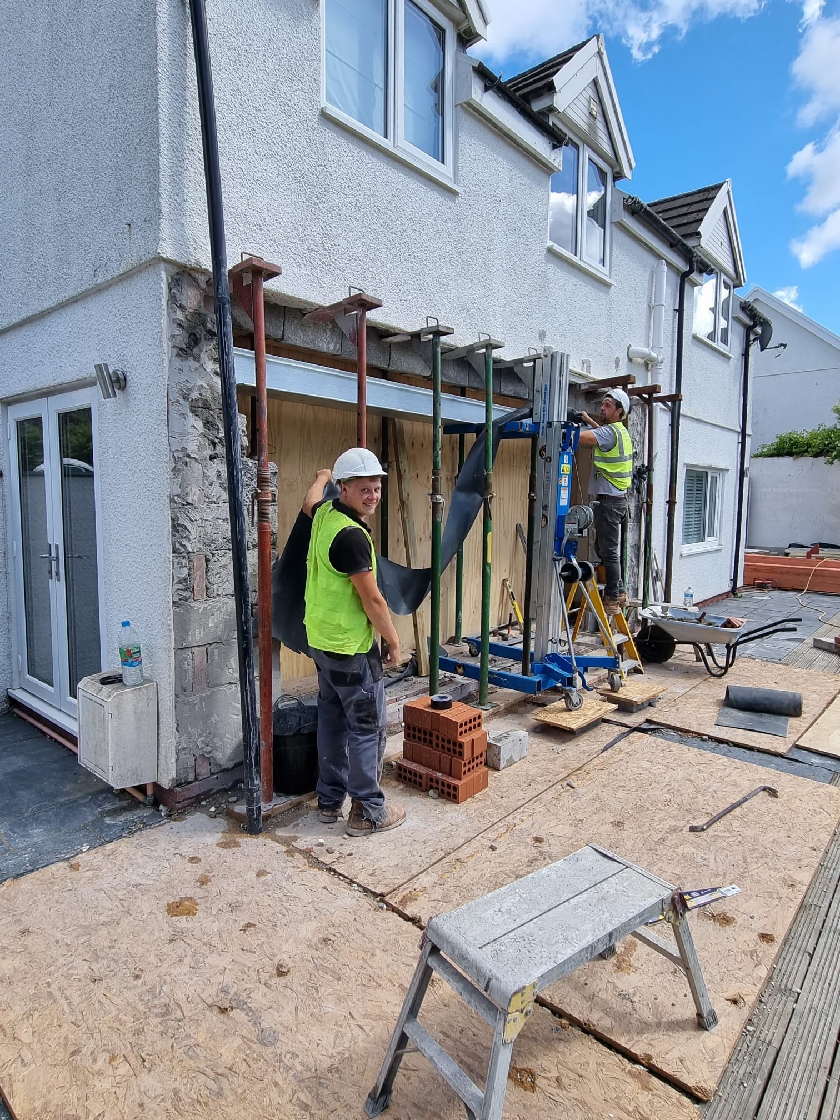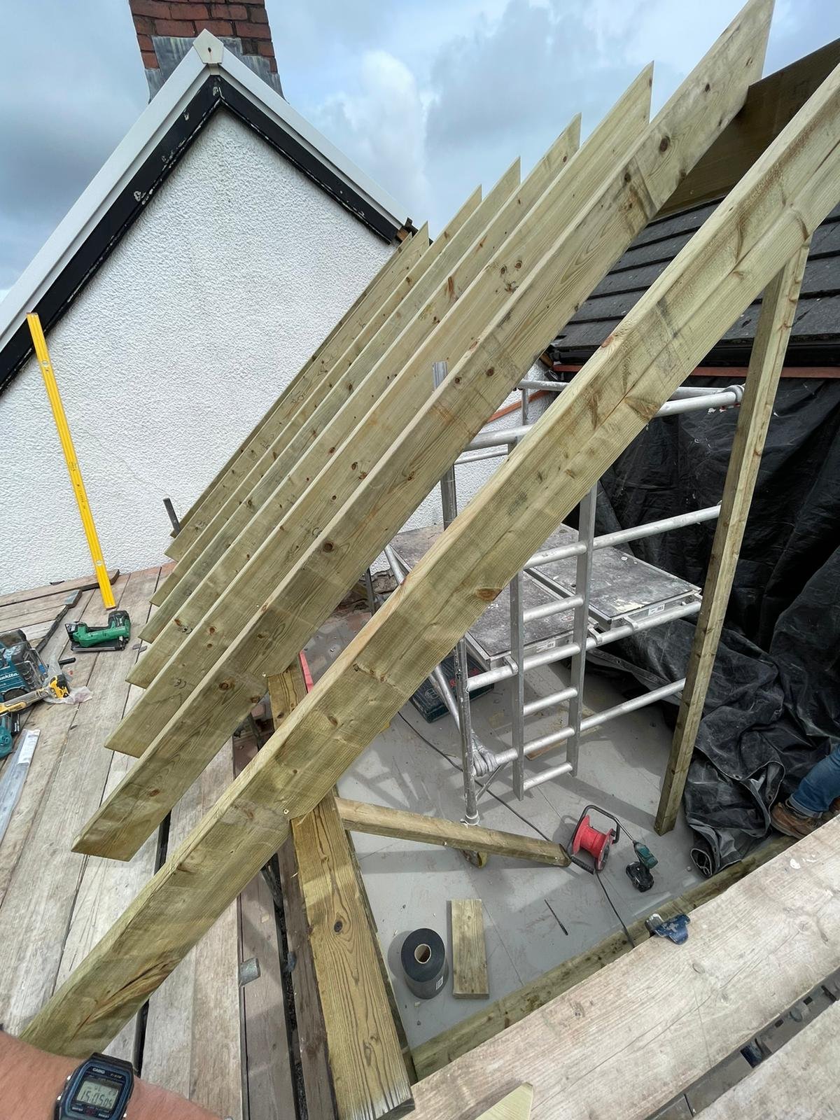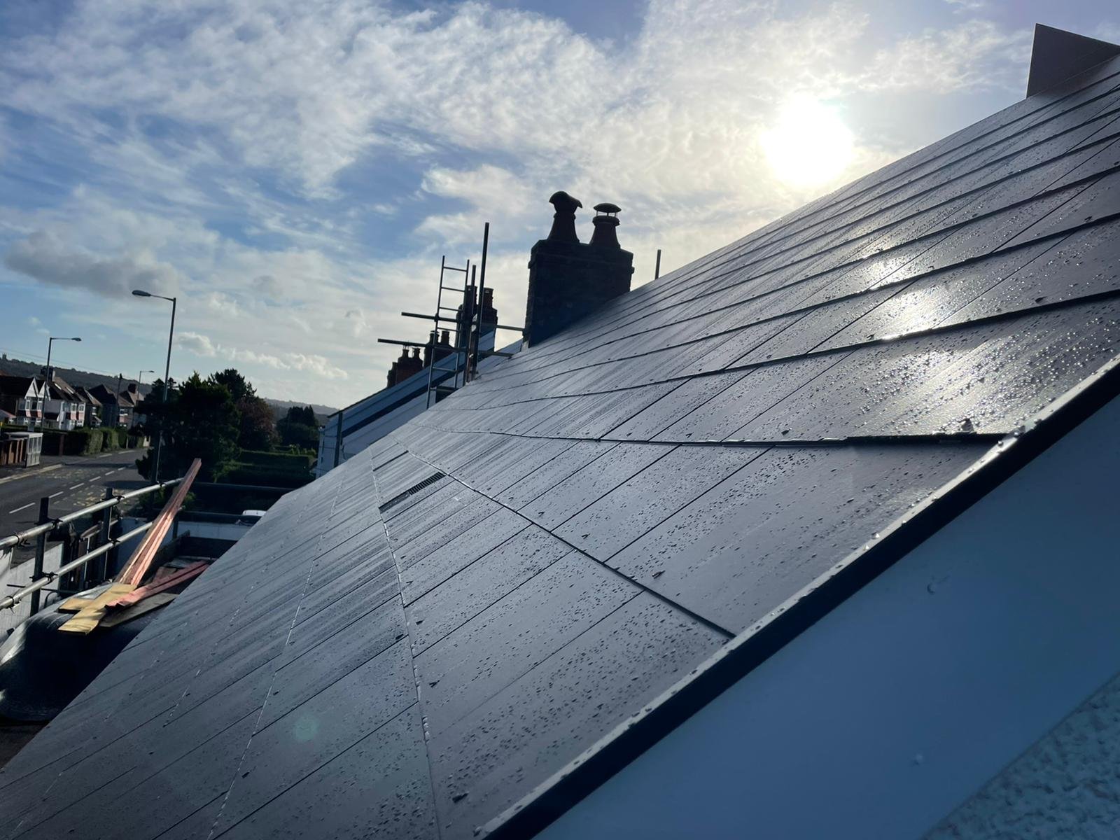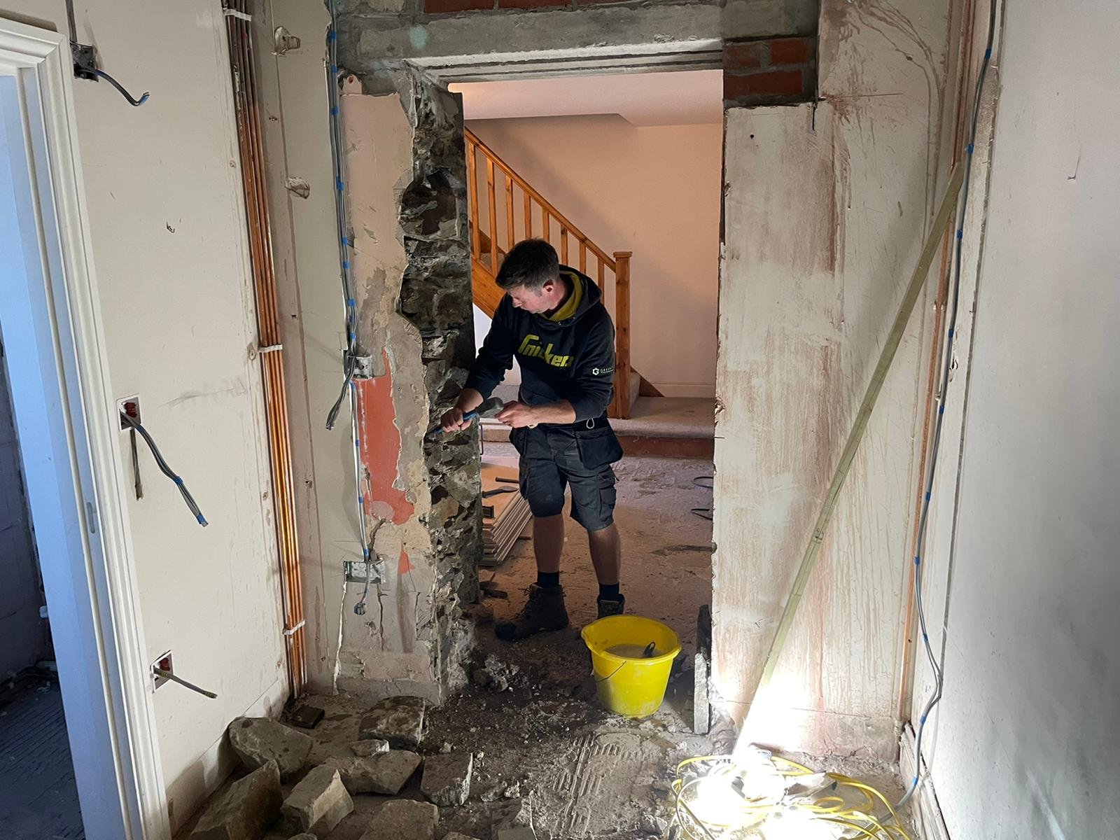Gower Road - Project 1
In its enviable siting on the doorstep of Gower is this wonderful family home which balances a traditional cottage aesthetic with a light-filled, welcoming and laidback ambience.
Our brief with this project is to extend the property further with the addition of a second storey extension over an existing, single storey structure. As well as roofing works, we are to open up elements of the home to help with its orientation and its connection to the surrounding natural elements. We have also worked closely with our clients to produce a sociable landscaping scheme which includes a flexible, multifunctional utilitarian space, with smart storage solutions.
Internally, an archway leads through to a handmade, newly formed kitchen which becomes the focal point of the home. As a place of function and socialisation the island is not only a crafted piece of furniture, but a place to gather. The supporting joinery in the home then creates areas of interest and functionality. Feature pieces of furniture with a heritage colour palette are to be introduced and these are to be complimented with timber, herringbone oak flooring and limestone.
Gallery
A UK based creative that designs, develops, and styles websites for individuals and small businesses.







































